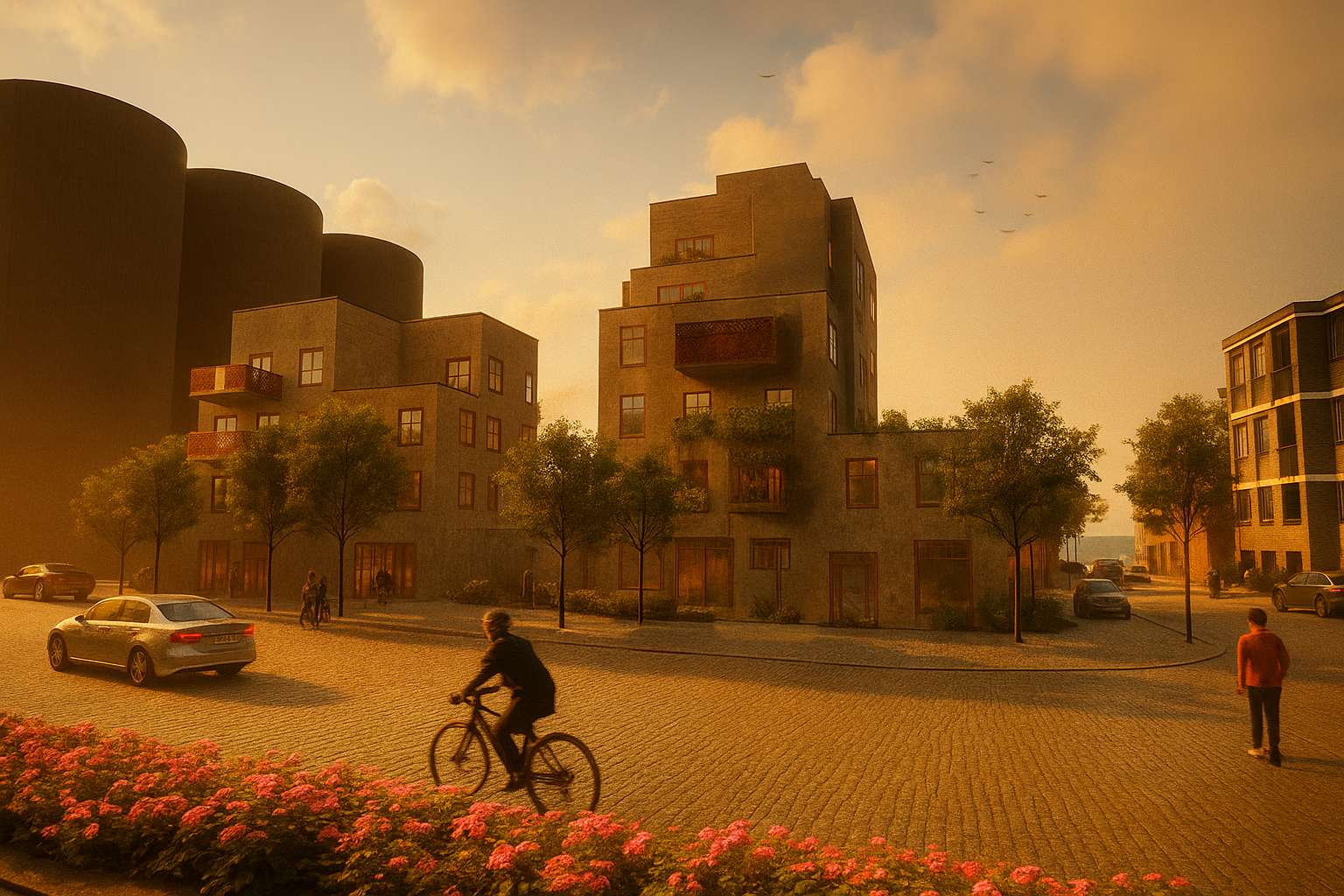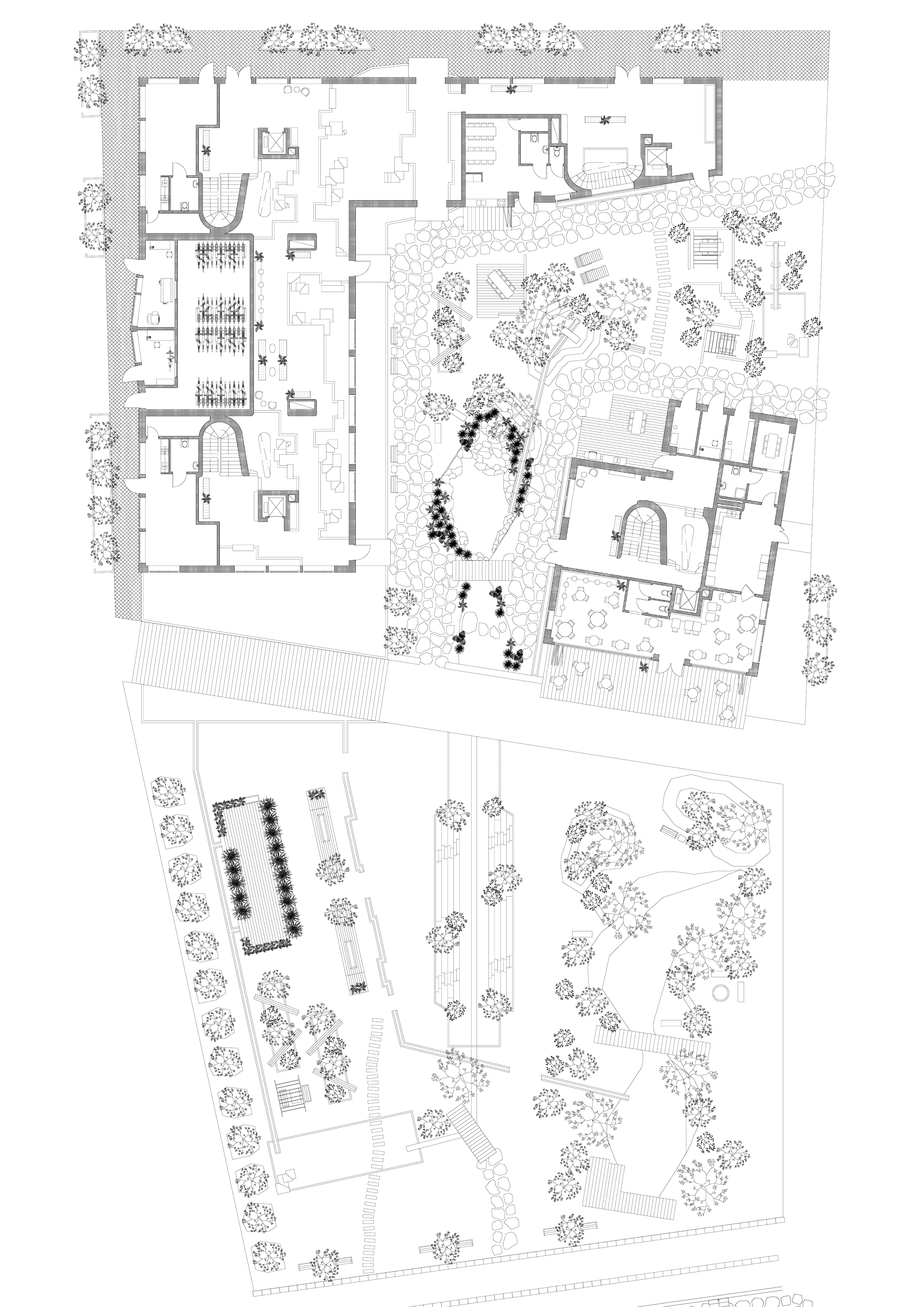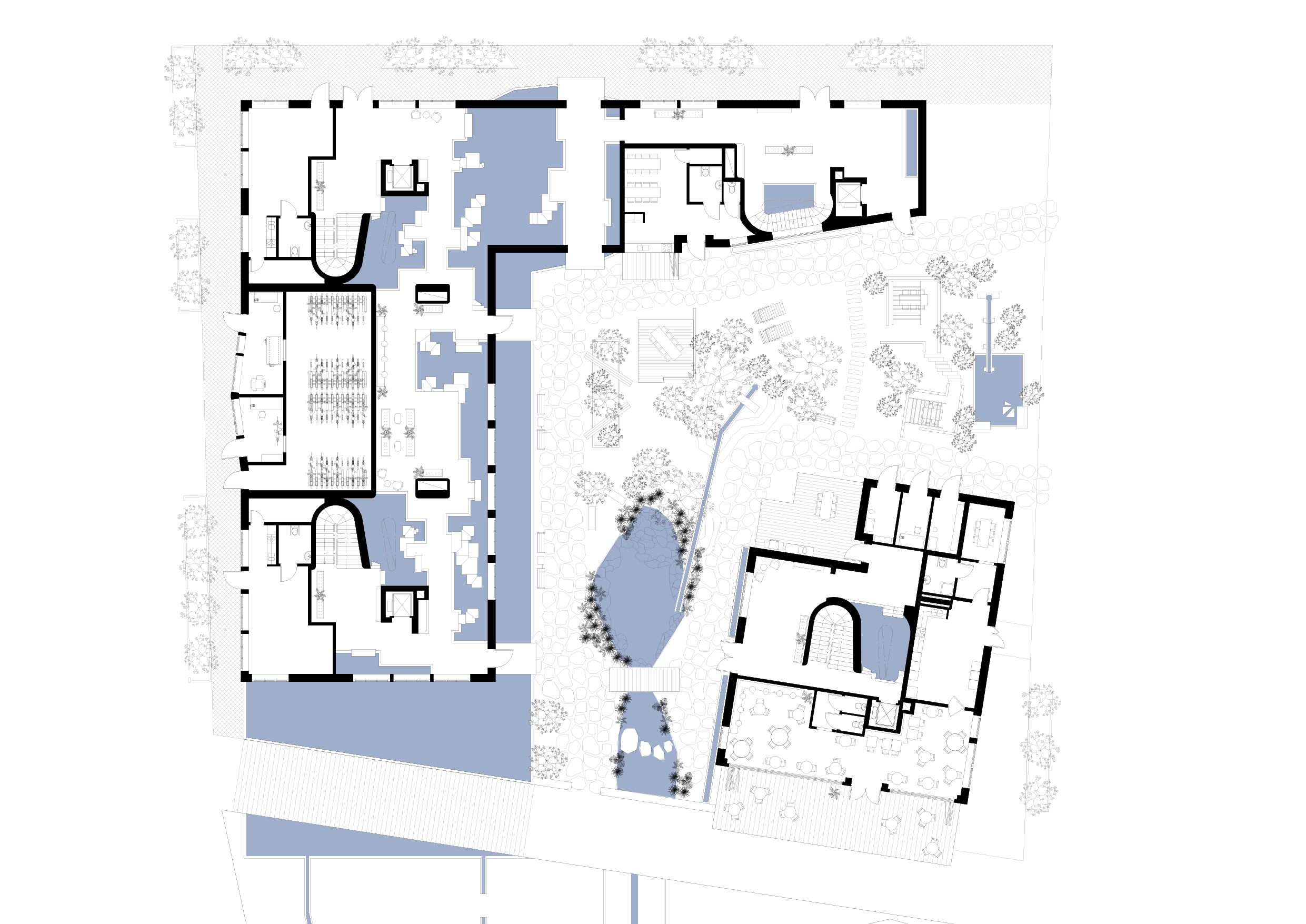
Master Thesis, Housing project with water as an architectural element, Malmö
individual work | ca 20 weeks | term 10, spr. 2023
A master thesis exploring how architecture can transform rainwater from a flooding risk into a valuable spatial and functional resource, integrating it seamlessly into housing design for climate-resilient cities.
Climate change is causing increasingly extreme rainfalls, leading to a higher risk of urban flooding. Traditional drainage systems are no longer sufficient, making it crucial to rethink how water is handled in urban environments. This project explores how rainwater can be managed and utilized locally, not only in the surrounding landscape, but also within the building itself. By collecting and repurposing rainwater as part of the building’s functions, new opportunities and values can be created. In Sweden, rain is often seen as a problem, but by reframing it as a resource, we can shift perspectives on flood-related challenges. The project is located in Limhamn, Malmö, a city that has experienced several extreme downpours in recent years, most notably in 2014, when a severe flooding disrupted critical infrastructure. With Malmö expected to remain a high-risk area for future heavy rainfall, innovative water management strategies are crucial. Through architecture, this project explores how rainwater can add functional aesthetic value, becoming an integral part of the building’s design.
My role:
As the sole author of the thesis, I carried out all stages of the work, from research and site analysis to concept development, design, detailing, and visualization. I explored water management strategies, developed housing typologies adapted to local climate conditions, and tested ways of combining environmental performance with architectural quality. The project became both a design proposal and an exploration of how water can be meaningfully integrated into urban life.
Limhamn, Malmö
The plot
Siteplan
The entrance level opens to a dynamic lobby and inner courtyard along the quay. Sunken pools collect rainwater, transforming into reflective basins or accessible seating when dry. Wooden downpipes channel rain through each floor, linking lobby and stairwells. Outside, water basins act as a modern moat, while the courtyard becomes a recreational water landscape of ponds, pools and sculptures that adapt to changing rainfall.
1.
3.
4.
1.
2.
5.
6.
2.
7.
2.
2.
8.
6.
9.
10.
Rental pace
Stairwell
Workshop
Bicycle workshop
Bicycle parking
Lobby
Event/Community hall
Storage rooms
Café kitchen
Café
Siteplan
“Water, a friend of light and sounds, carrier of its own laws, delights us with its physical presence in some cases and in others, even in its absence, it also generates forms.”
Ground Floor
Floor Plan 1
Floor Plan 2
Floor Plan 5
Floor Plan 4
Floor Plan 3
Water System – Resource and Experience
Rainwater collected from rooftops and basins supplies washing machines and toilets, while potable water is reserved for taps and showers. Surplus rainwater irrigates the courtyard, with the rest discharged to the municipal system. This strategy merges sustainability with sensory design, making water both a shared utility and a spatial experience that raises awareness of consumption and value.
Section A-A
Section B-B
Structure & Materiality – Inspired by the Harbor
A robust concrete frame supports rooftop basins and echoes the nearby silos. The slab below houses water storage and pumps. Interiors combine oak, granite, treated concrete and gypsum, while the facade uses granite plinths, light plaster and oak frames. Corten balconies, folding café walls and a gently sloping black metal roof tie together durability, function and a raw harbor aesthetic.
West Facade
North Facade
South Facade
East Facade
Floor Plan – Spaces Shaped by Rain
The lobby integrates recessed floor areas that collect water via grates and stairwell channels. Masonry walls double as benches and steps, making the space adaptable to dry or wet conditions. A central passage links street and courtyard, while ceiling grooves create cascading or dripping “water curtains” during rainfall, turning everyday weather into an atmospheric spatial experience.
The Water Park
The Water Park
Path of Water
A winding path leads through the park, across gravel, stone and wooden planks, shifting the pace and care of movement. Crossing water and vegetation, the route transforms with rain, as sounds, reflections and changing surfaces alter both use and perception. More than a place of recreation, it becomes an exploration of rhythm, atmosphere and the sensory presence of water.
The Lobby
The Courtyard


































