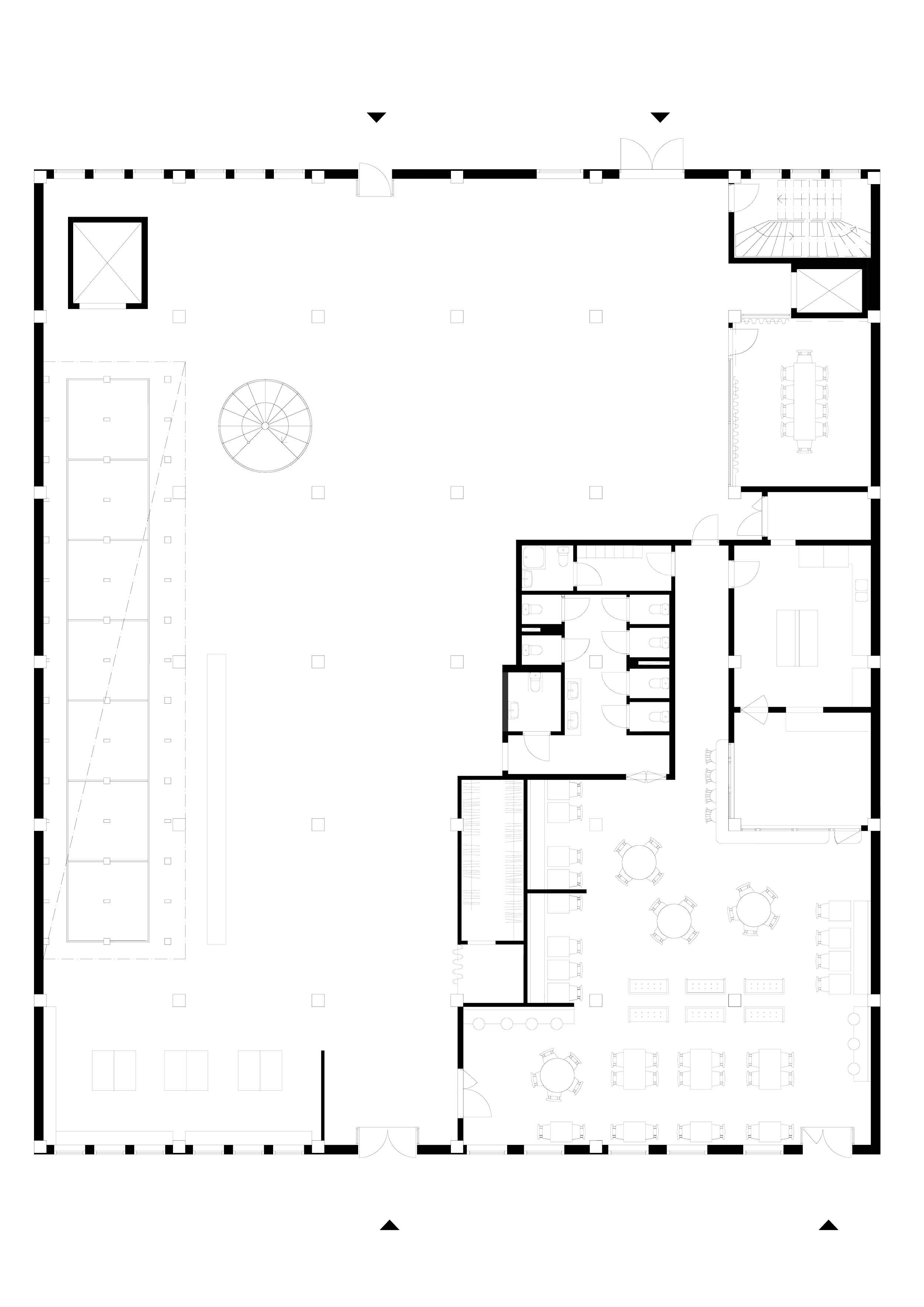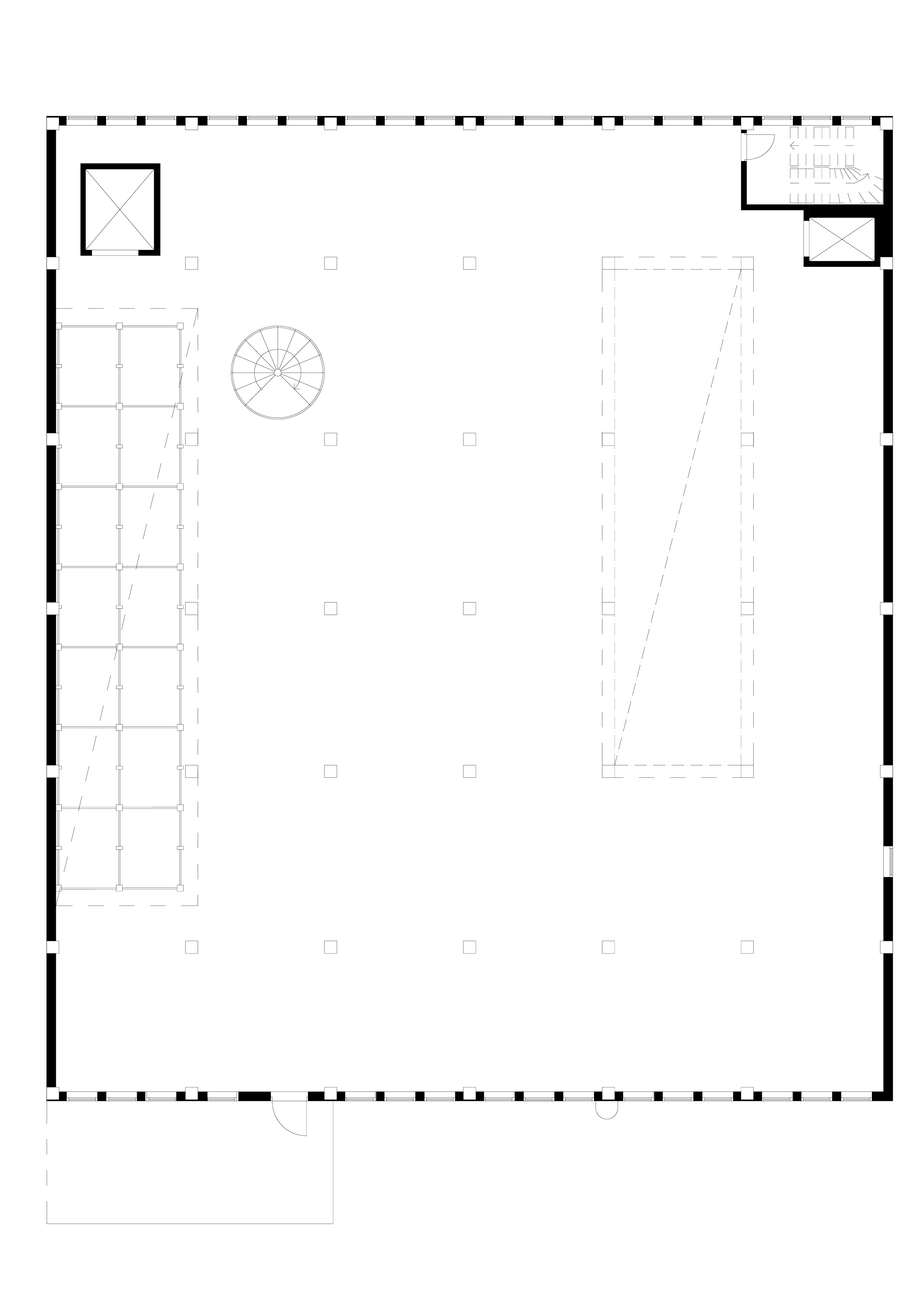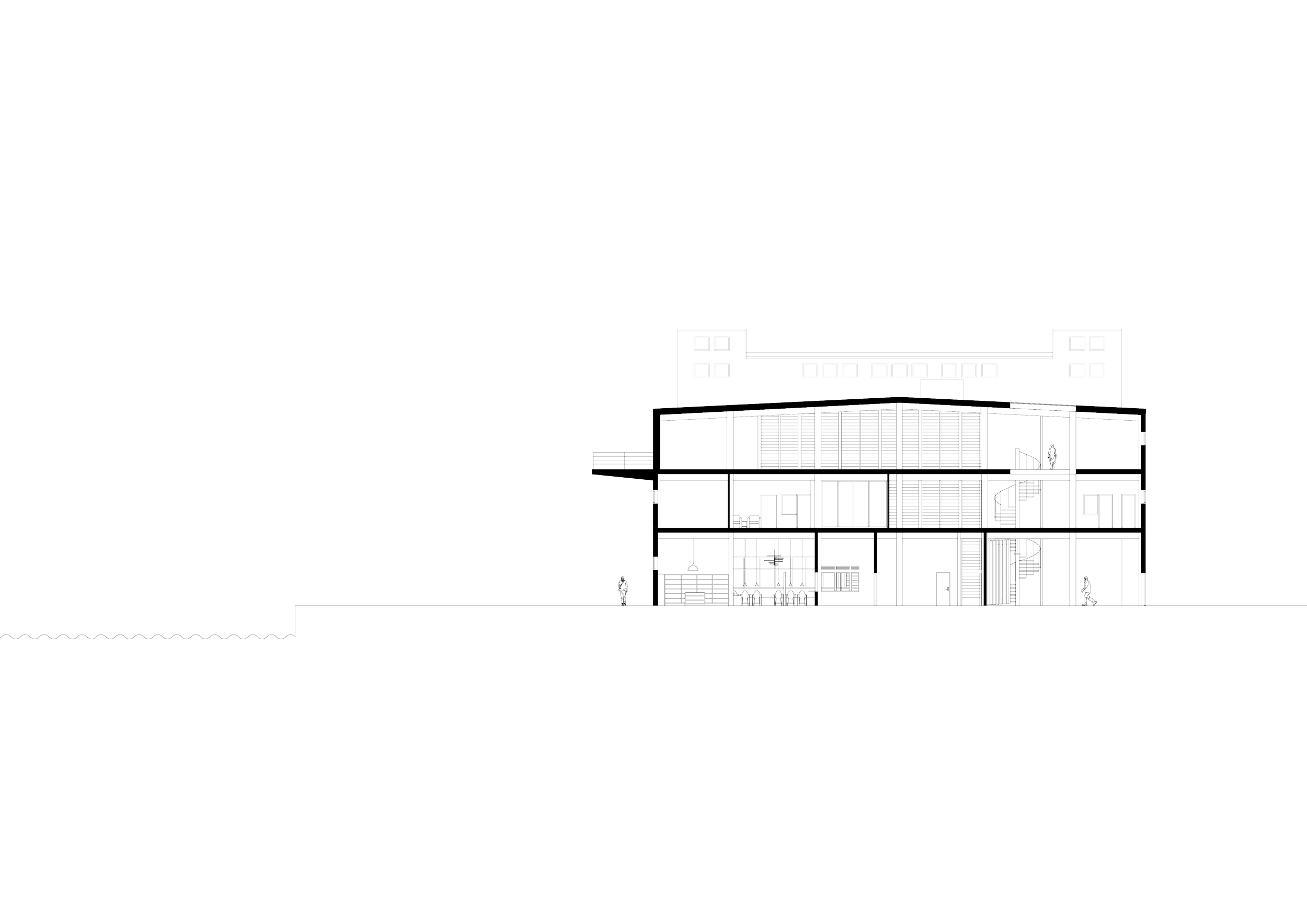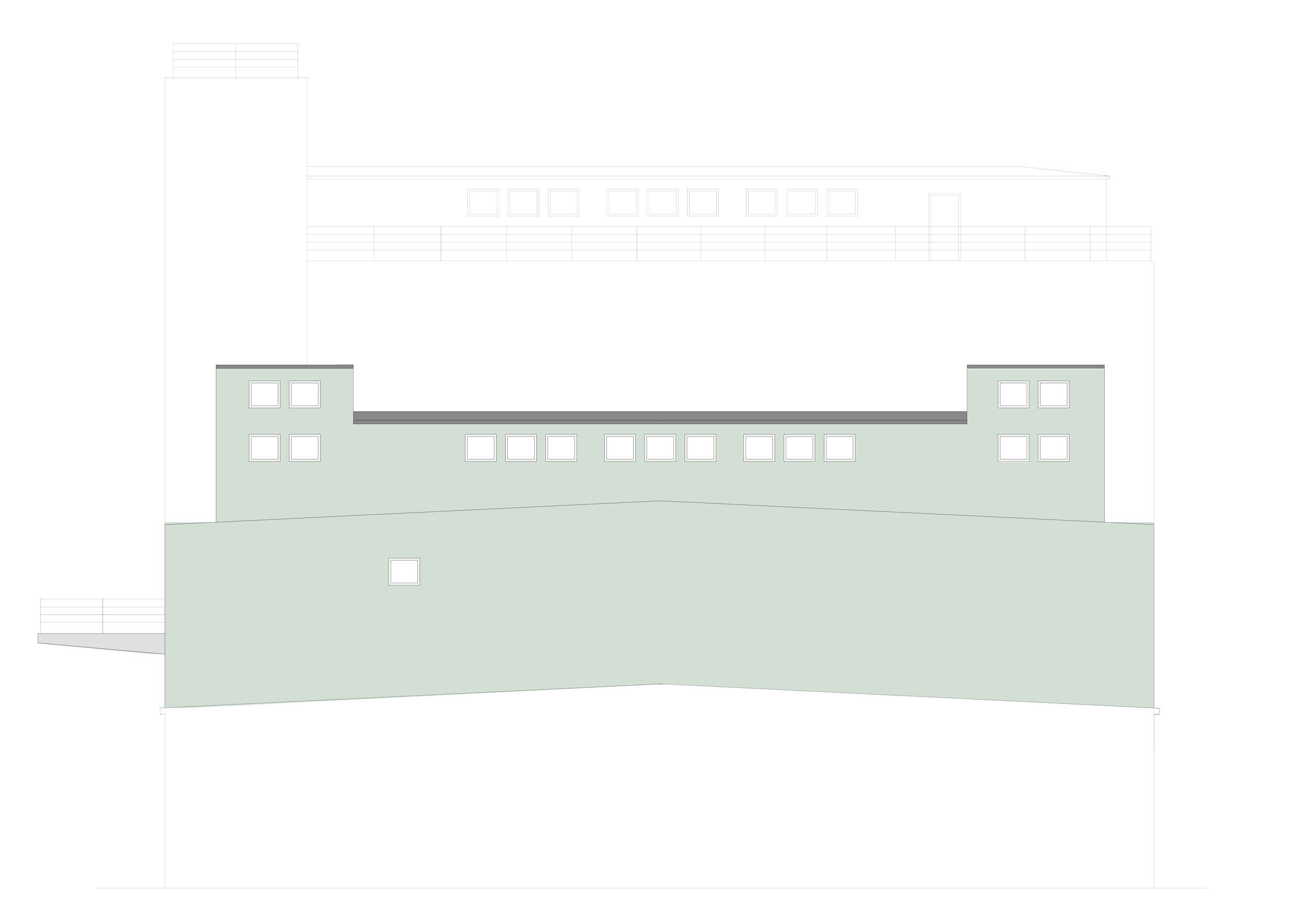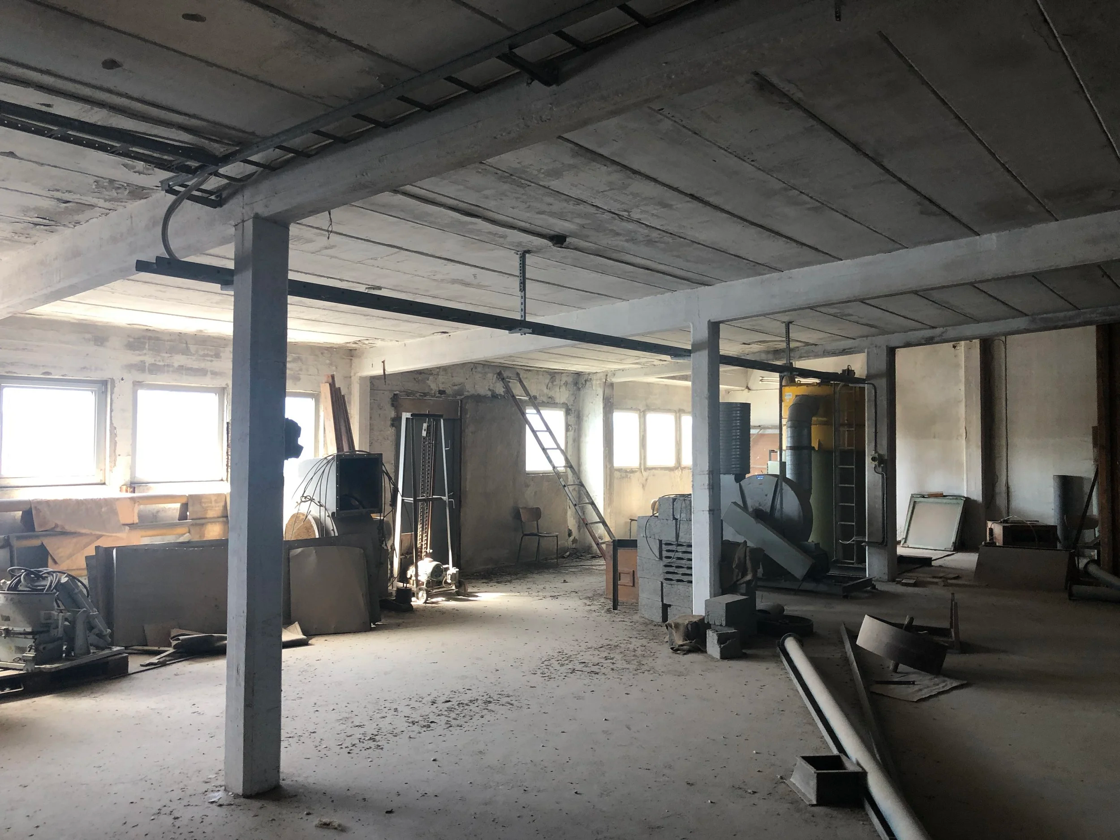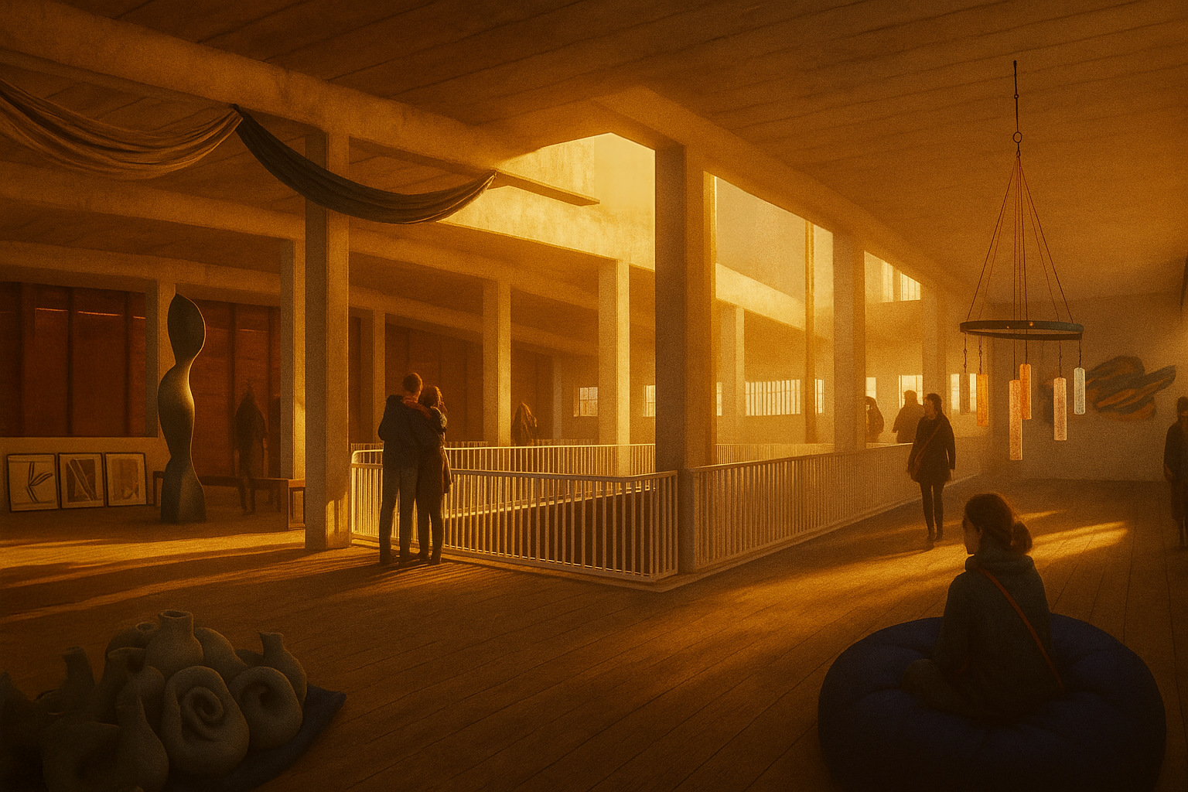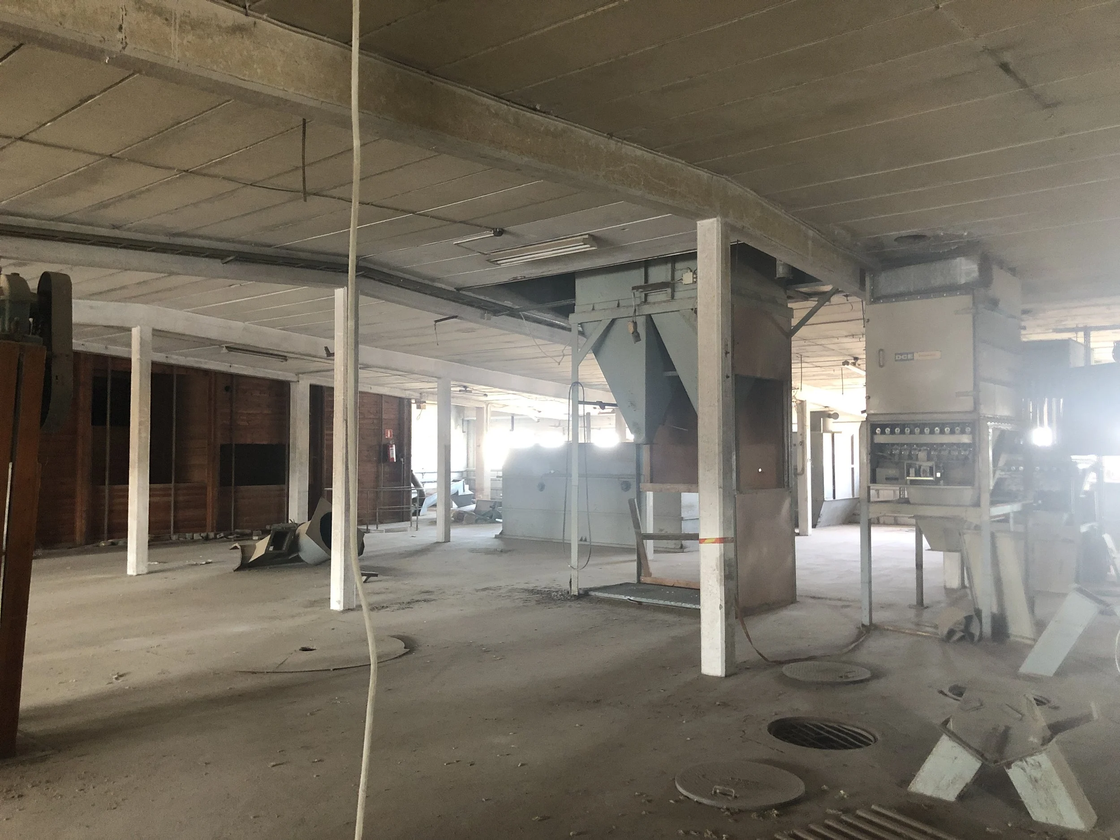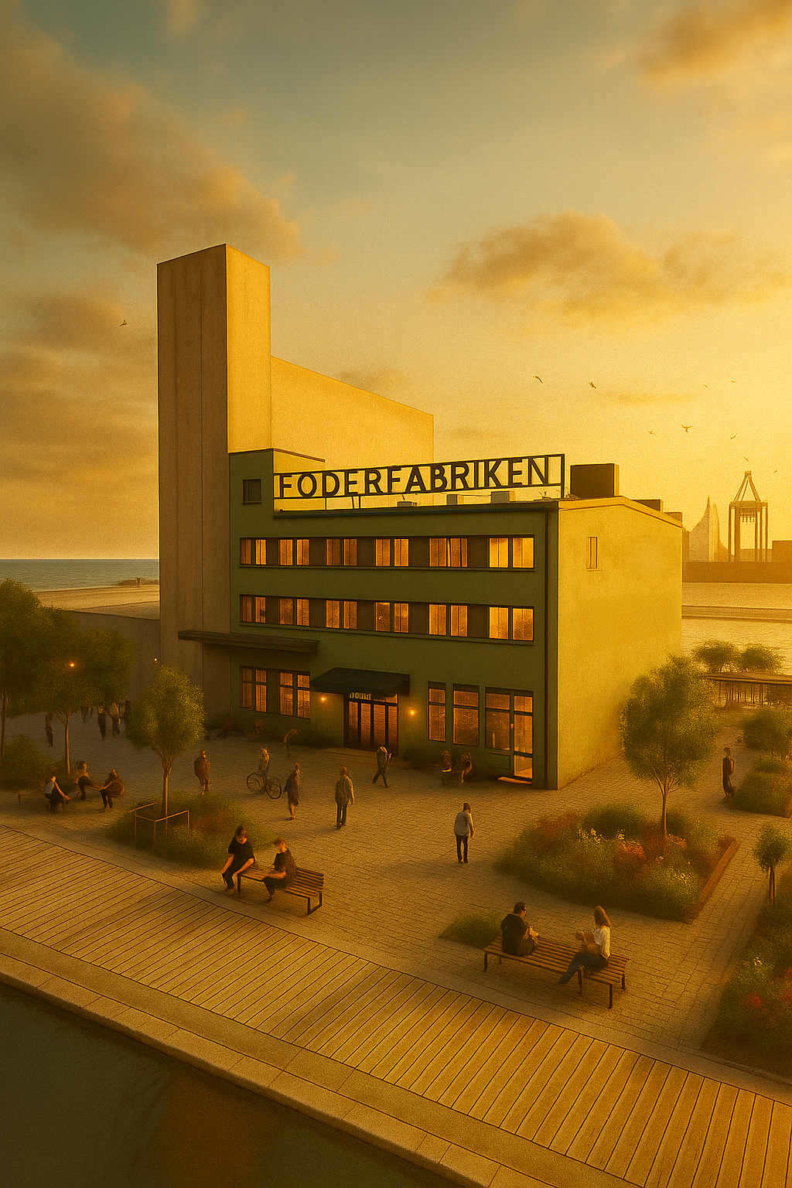
Transformation project of an old factory at Hullkajen, Malmö
individual project | 4 weeks | term 8, spr. 2022
A design proposal transforming one of Malmö’s oldest former harbor buildings, a 1948 feed factory, into a vibrant art gallery, preserving its raw industrial character while introducing contemporary spaces for exhibitions, workshops and public life.
Located in Malmö’s former industrial port, the building is part of a cluster of silos and warehouses dating back to 1948. While the port area shifts from industry to urban development, the structure’s robust column grid, tall sash windows and combination of concrete and wooden silos give it a distinctive architectural character worth preserving.
The transformation introduces an art gallery with temporary and permanent exhibitions, supported by archives, workshops and a café. New interventions emphasize contrast between the heavy concrete and warm timber, enhancing the original structure without overpowering it.
My role:
As the sole designer, I worked through all stages of the project, from historical research and site analysis to concept development, detailing, and visual presentation. My focus was on finding ways to integrate new functions while respecting the building’s industrial character, aiming to balance preservation with adaptive reuse. The design sought to highlight and build on the existing qualities of the structure, turning them into a foundation for a cultural venue.
Structural Legacy & Spatial Flow
The plans reveal the building’s four floors, defined by a strict column grid and the vertical timber silo. These preserved elements form the backbone for a flexible, efficient program.
Ground Floor
Floor Plan 1
Public & Programmatic Layers
The ground floor hosts a lobby, reception, shop and café, while upper floors accommodate exhibition halls, archives, offices and workshop spaces. A large skylight channels daylight deep into the interiors, enhancing spatial quality while respecting the historic structure.
Floor Plan 2
Floor Plan 4 / Roof
Section A-A
Section B-B
From Preservation to Transformation
Historic elements, the column grid, raw concrete, timber silo and sash windows, remain central in the transformed spaces. Exhibition areas and the café reinterpret the building’s industrial character with warm wood details and subtle period references.
Café in the Heart of Heritage
The ground-floor café celebrates the building’s industrial past while offering a warm, inviting atmosphere. Exposed concrete columns and timber elements frame cozy seating areas, where daylight filters softly through all windows. The design blends historical character with contemporary comfort, creating a space that invites visitors to linger and reflect, capturing the spirit of transformation that runs throughout the entire project.

