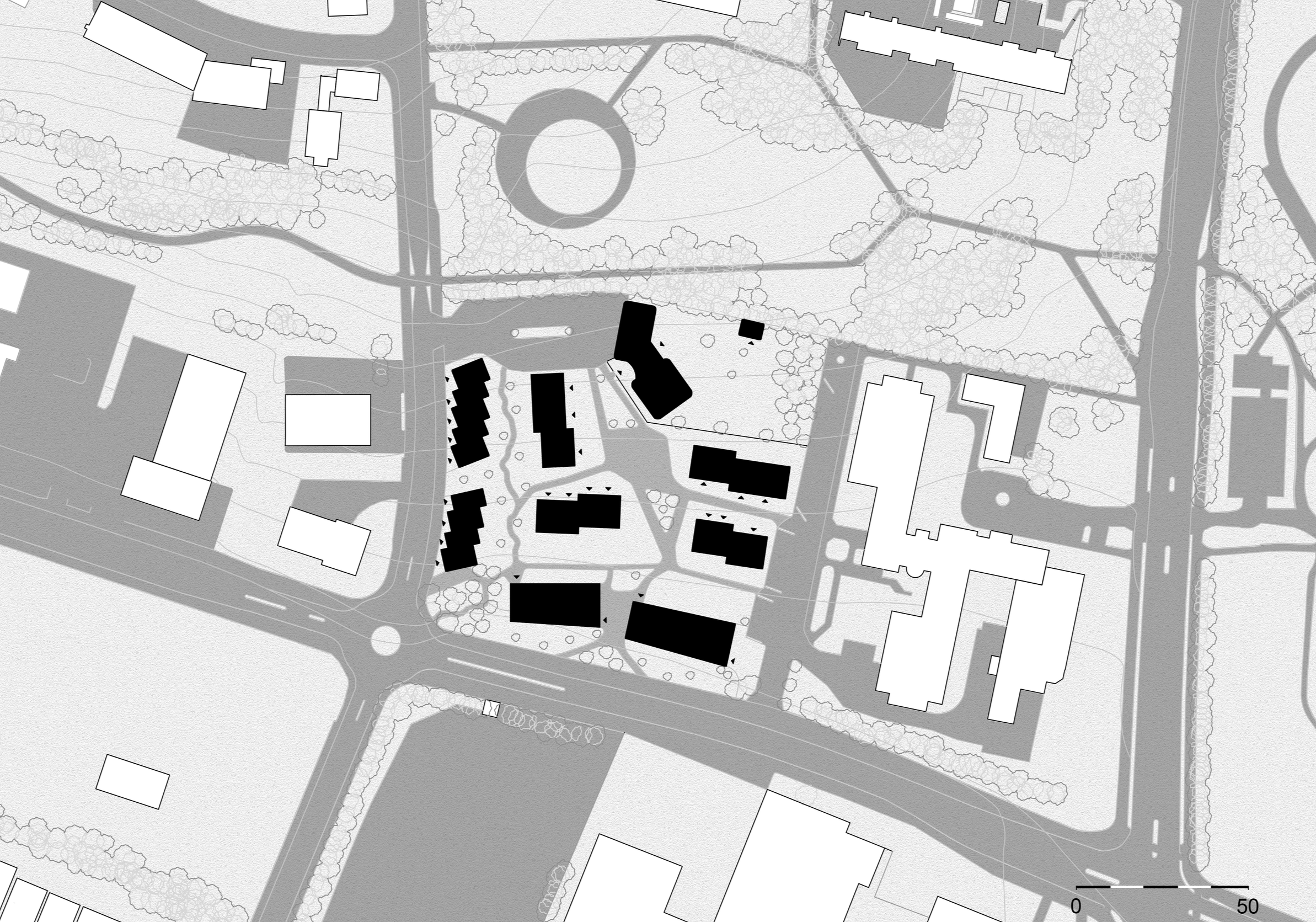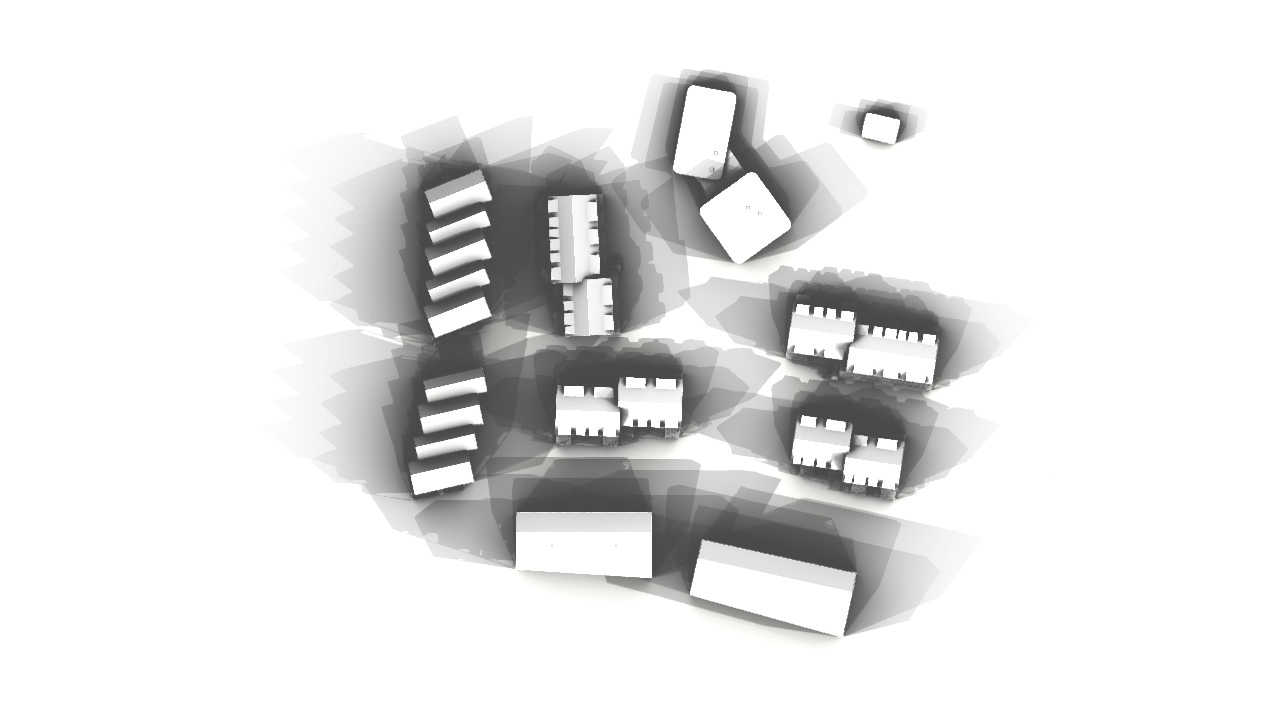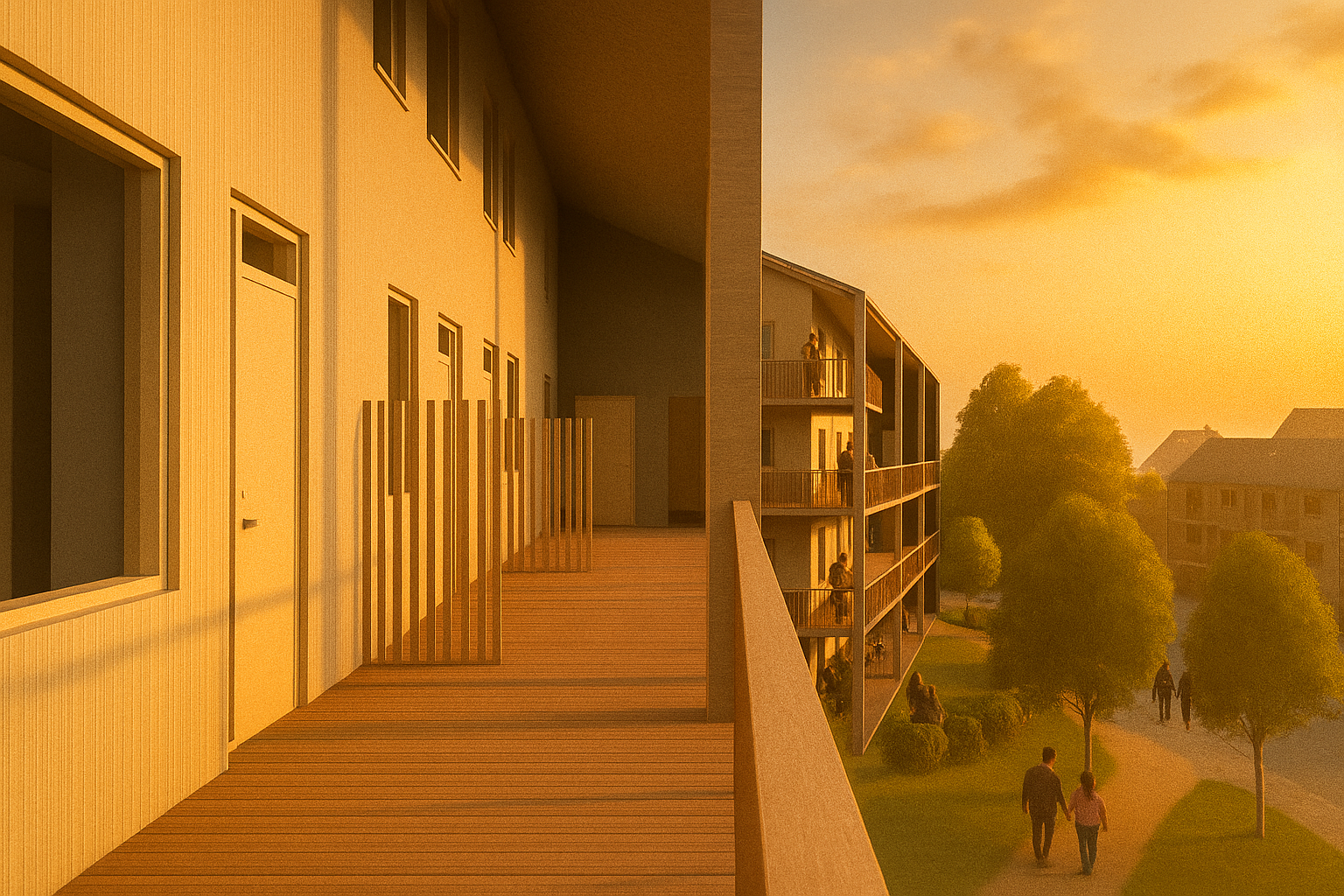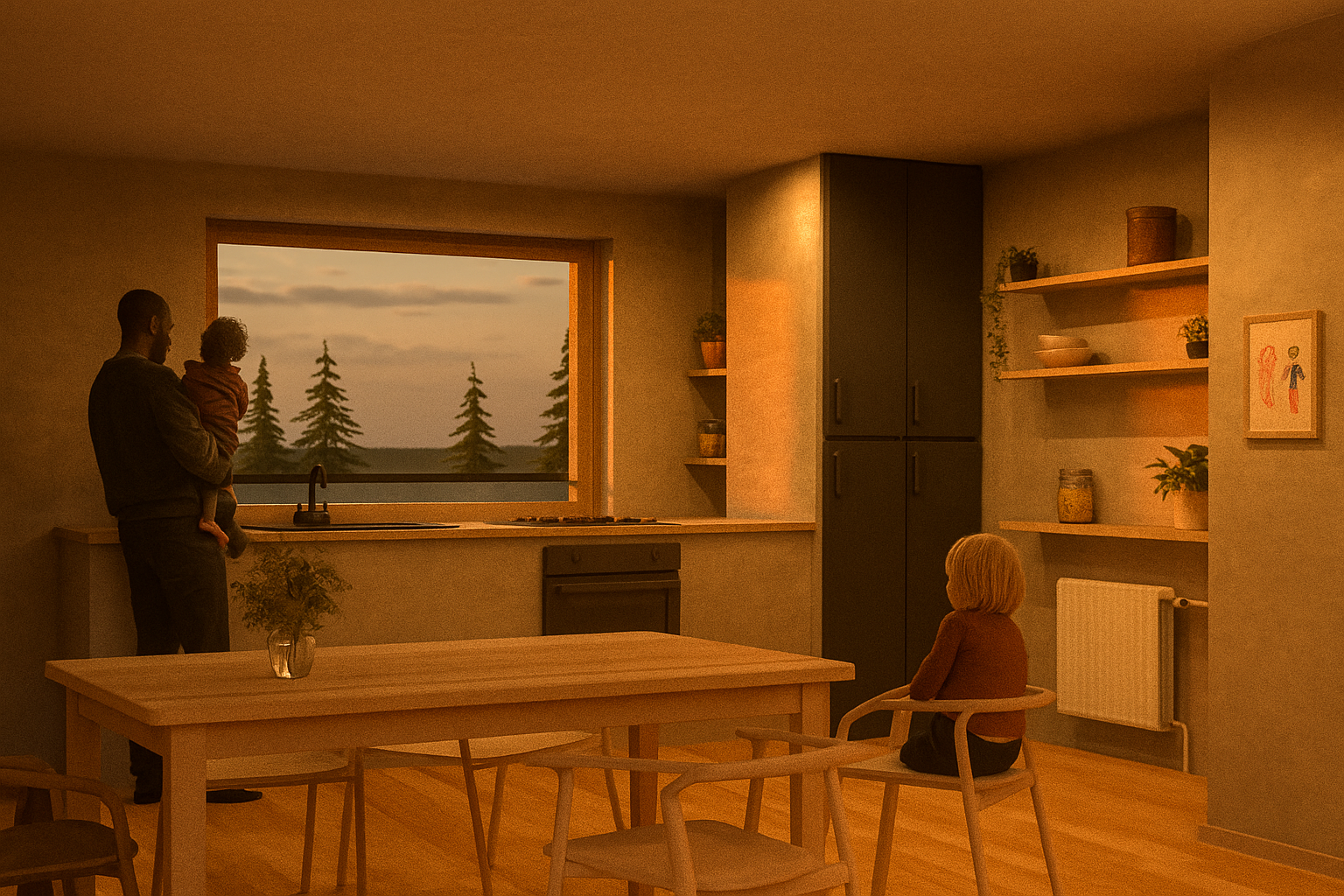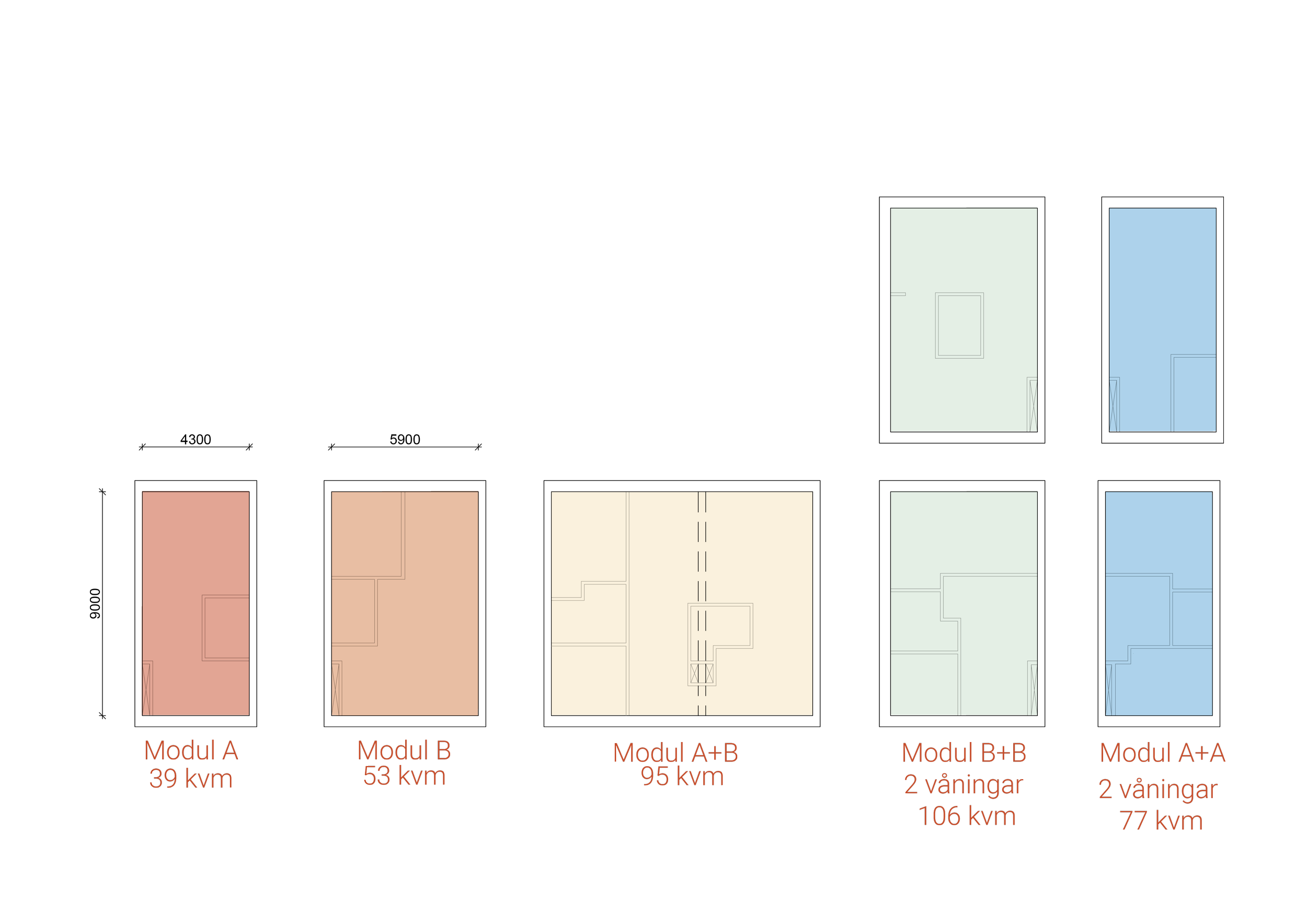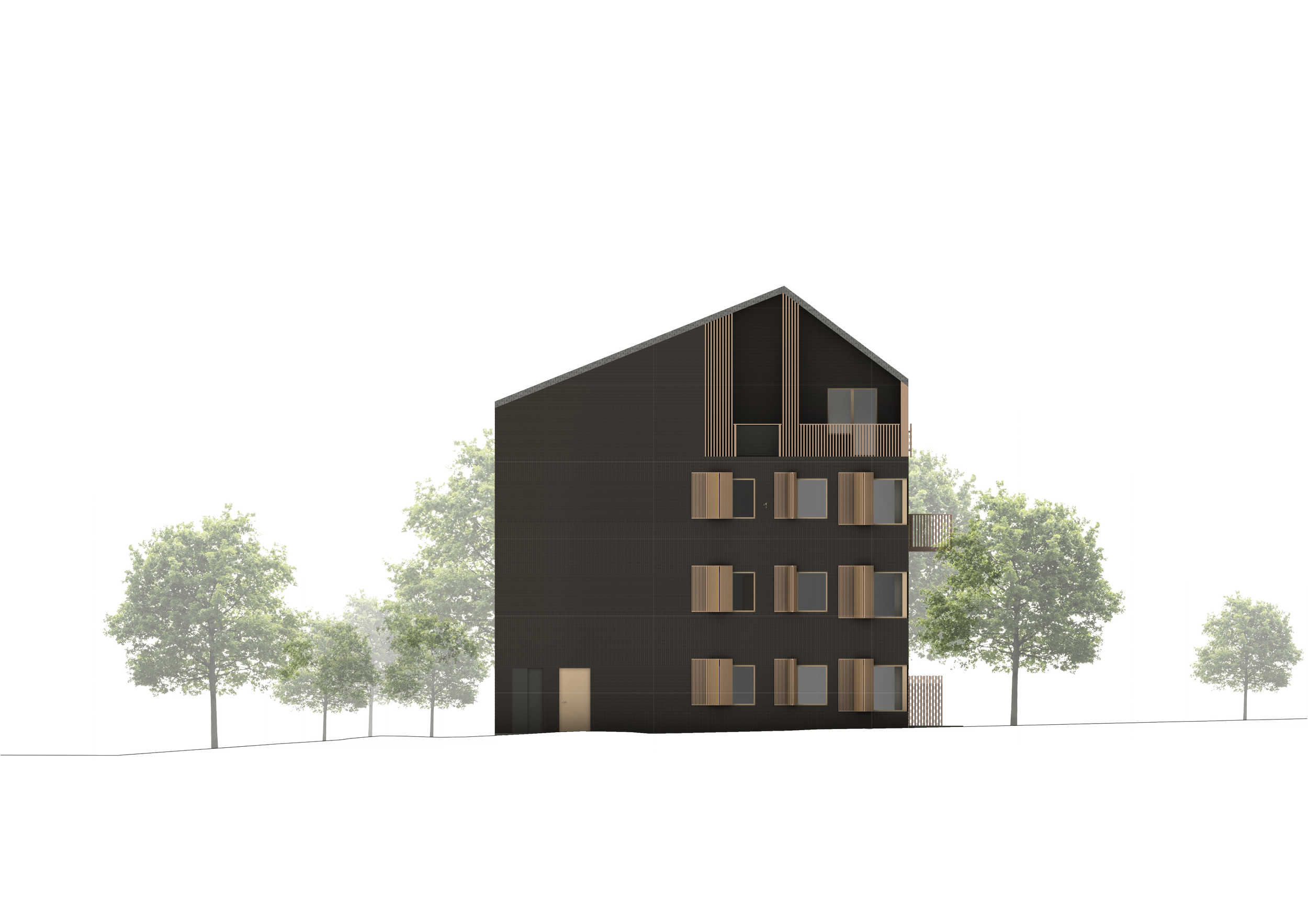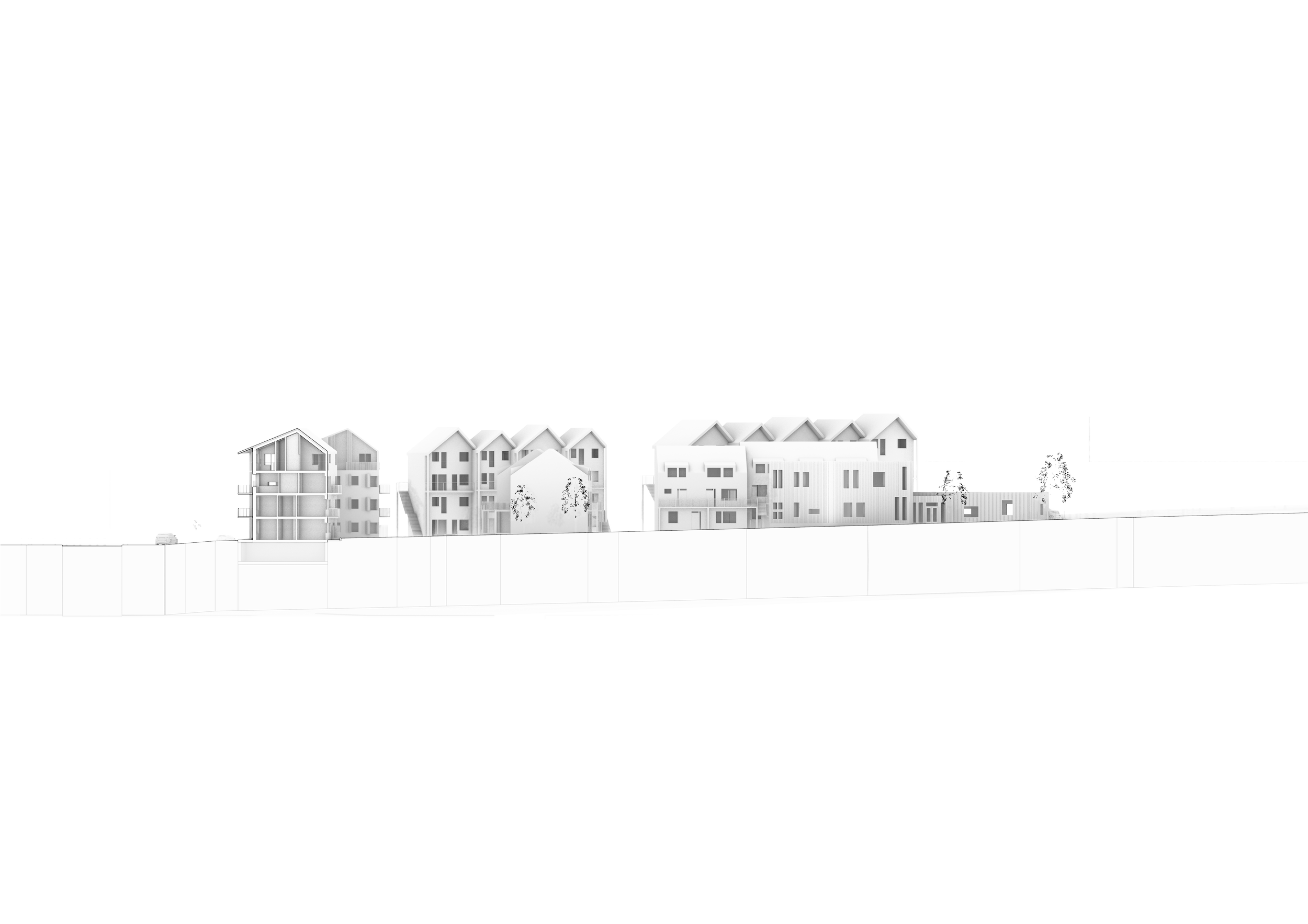
Modular Village, Sustainable and flexible housing project, Lund
project in couple | 7 weeks | term 5, aut. 2020
This housing project reimagines sustainable urban living in Lund’s historic district, Gamla Väster. Designed with a focus on energy efficiency, daylight and solar protection, the proposal combines ecological awareness with social inclusivity.
The design transforms a centrally located site into a small-scale urban village, inspired by the character of a mountain settlement yet situated in the heart of the city. A flexible modular system forms the basis of all units, ranging from compact studios to larger family apartments. This variety ensures adaptability to diverse needs, making the neighborhood welcoming to students, families, and seniors alike. In addition to housing, the project integrates a day-and-night preschool, further supporting a vibrant and multifunctional community.
My role:
Working in a team of two, I took part in all stages of the project, from the first concept and masterplan to the design of housing layouts and sustainability strategies. I contributed with studies on daylight and solar protection, as well as the development of the modular housing system, with the aim of balancing environmental performance and spatial quality.
Axonometric Overview
An axonometric view reveals the overall layout of the housing cluster, highlighting the modular structure, spatial organization and relationship between buildings and shared outdoor spaces.
Site plan
Daylight & Shading
Buildings are placed to ensure daylight access for all units and avoid overshadowing outdoor spaces. The shading diagram illustrates conditions on June 21 and April 15. Taller volumes in the west create a sheltered courtyard, while south-facing roofs with 21.8° pitch accommodate 210 sqm of solar panels, covering 87% of the energy demand.
Solar Protection
Loft corridors shield southern and western façades, while additional external blinds reduce solar heat gain in kitchens and bedrooms. Together, these measures ensure comfortable interiors throughout the year.
Courtyard View
From above, the communal courtyard reveals shared planting areas and green pockets, designed to encourage interaction and a sense of community.
Loft Corridor
The loft corridor provides access while doubling as a semi-private space, allowing each apartment a personal outdoor extension within the shared structure.
Exterior View
The buildings’ timber facades and varied volumes create a small-scale village character, blending sustainability with a welcoming atmosphere in the heart of the city.
Interior View
Inside the modular apartments, the kitchen illustrates how compact layouts can remain bright, functional and adaptable, offering everyday comfort within a modest footprint.
Modular Housing
All residences are based on a flexible modular system, ranging from 29–106 sqm over one or two levels. Apartments are organized to balance privacy and openness: single-level units occupy lower floors, while duplexes on the third floor eliminate external corridors for greater seclusion. Each unit includes a north-facing balcony and semi-private outdoor space to the south.
North facade
East facade
Facade Design
On the eastern façade, sliding sunshades complement the loft corridors and blinds, achieving a solar load factor (SVL) of 38 or below, meeting BREEAM Bronze requirements.
South facade



