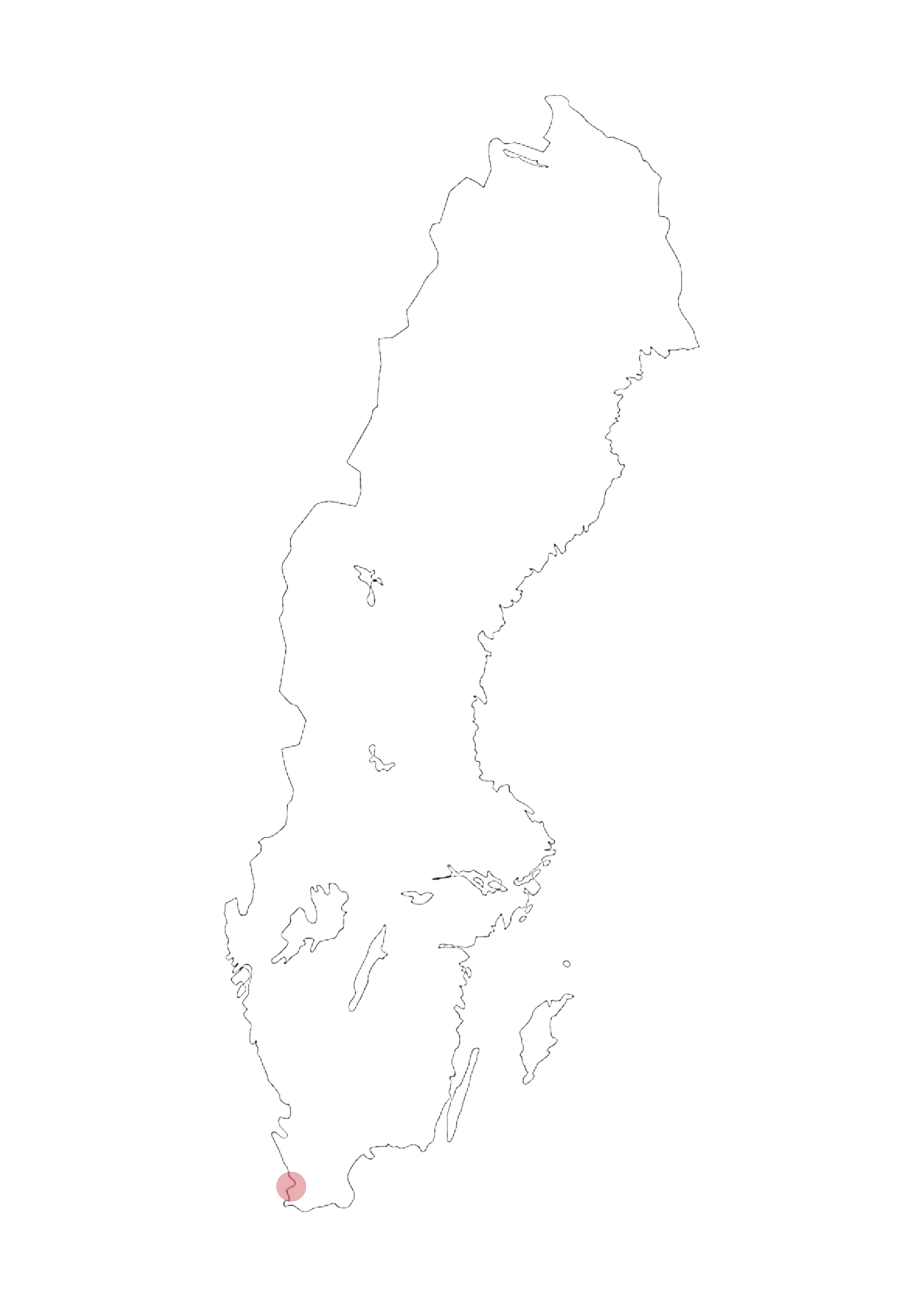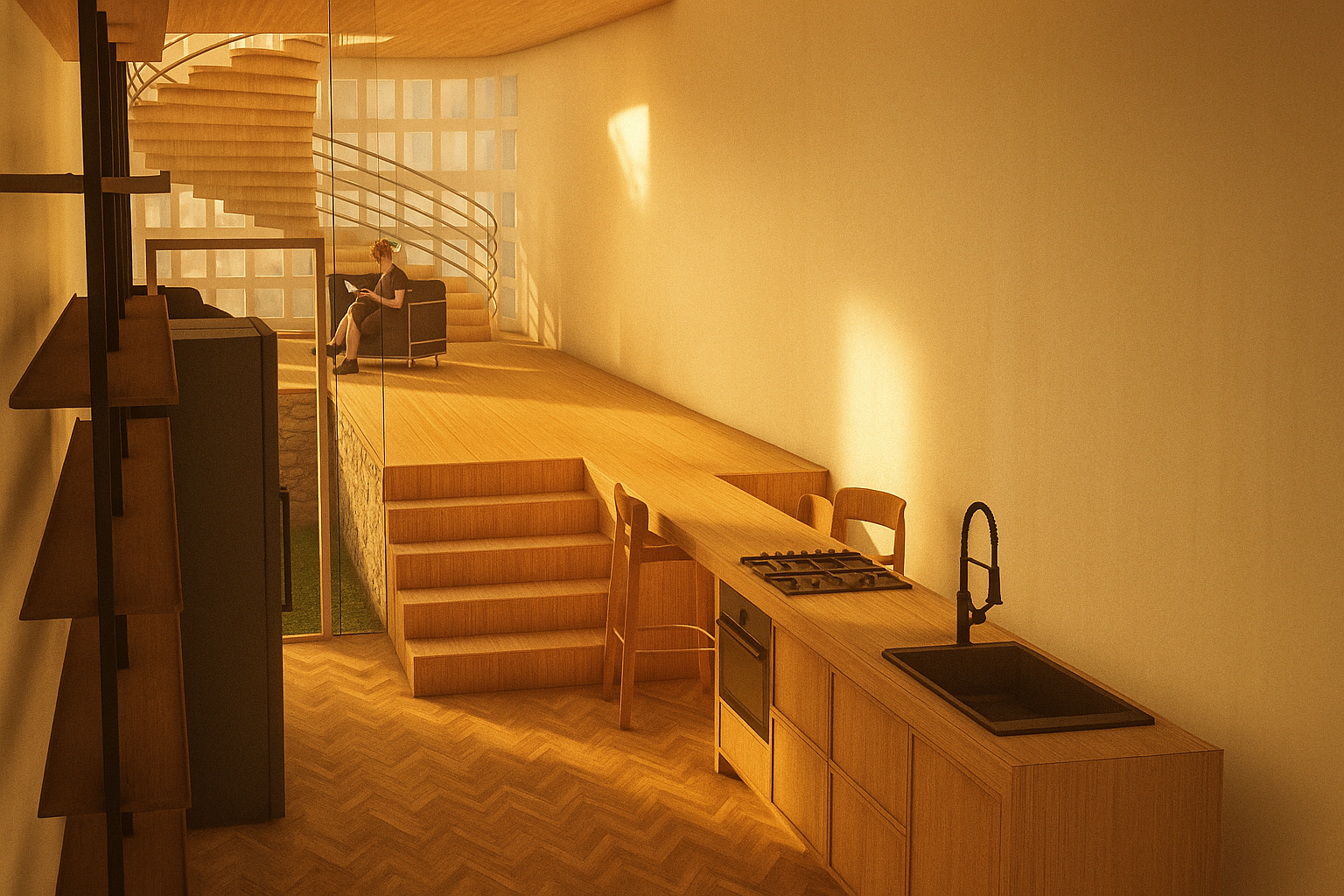
The Narrow House, Compact residential project on a constrained site, Malmö
individual project | 4 weeks | term 3, aut. 2019
A compact 52 sqm timber house on a narrow 4x9 m plot in Malmö, designed to maximize daylight and spatial experience despite strict facade constraints, with a central spiral staircase as the heart of the home.
Located on a narrow 4×9 meter plot in Malmö, this project explores compact residential design under strict window constraints. The 52 sqm timber house exposes structural elements to emphasize materiality and construction logic.
Organized around a central spiral staircase, the vertical atrium connects floors and brings natural light into the core. Angled wooden panels on the courtyard facade optimize southwestern sunlight while ensuring privacy. Skylights and street-facing windows further enhance daylight, and an elongated angled skylight brightens the kitchen, visually expanding the compact space.
My role:
As the sole designer, I worked through all stages of the project, from site analysis to final design development. I planned the spatial organization, detailed the exposed structure, and designed elements to optimize light, privacy and functionality on a very constrained plot. The approach aimed to balance creative spatial solutions with practical architectural execution.
The plot
Malmö
Kitchen Plan, Floor 1
Kitchen Short Section
Kitchen Long Section
Kitchen & Entry View
Entrance Perspective
Section
Floor Plan 1
Floor Plan 2
Floor Plan 2.5
Floor Plan 3
Floor Plan 3.5
Floor Plan 4















